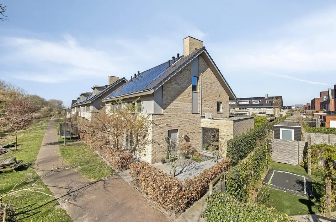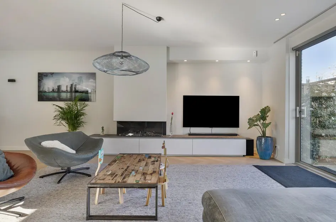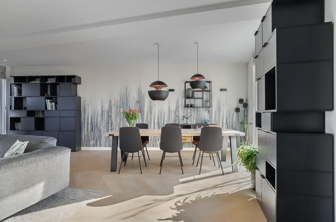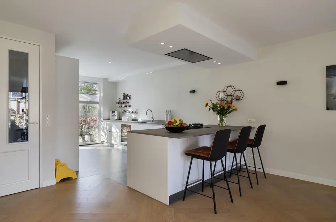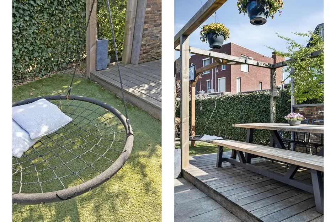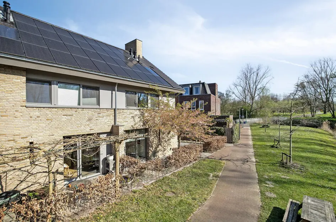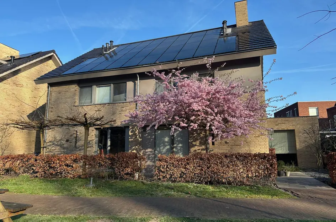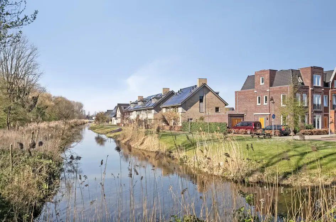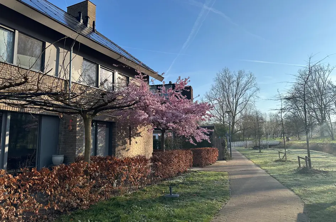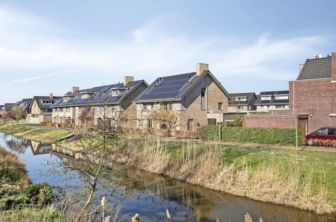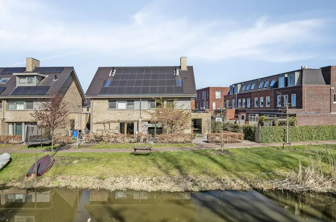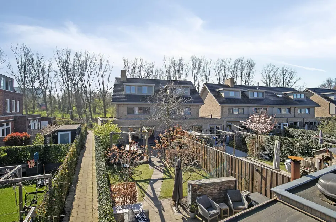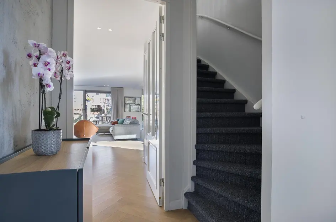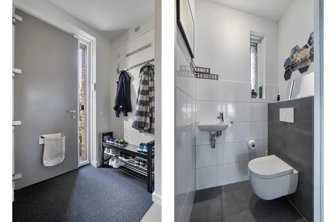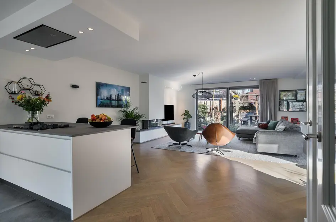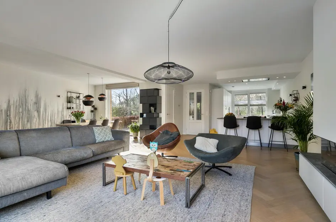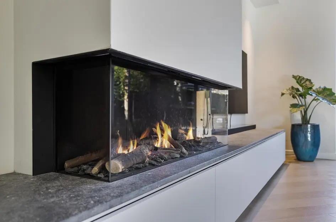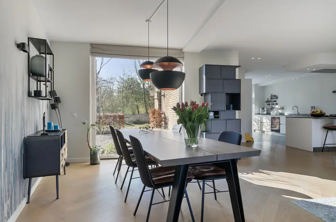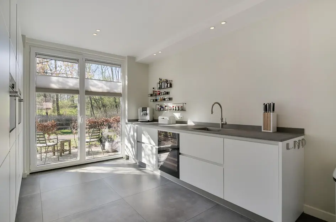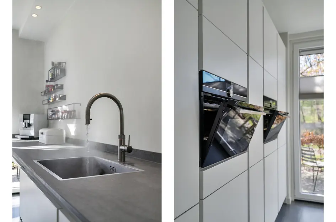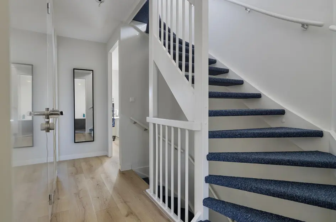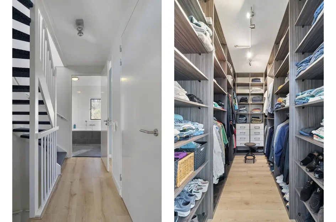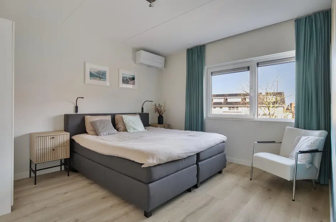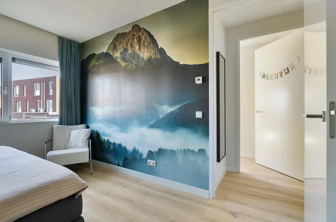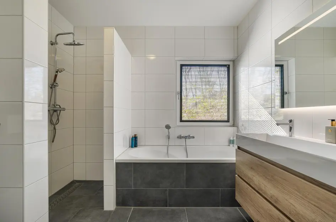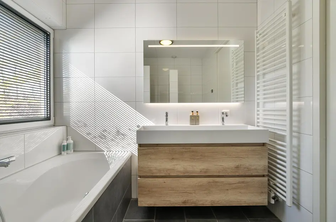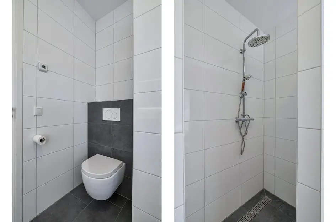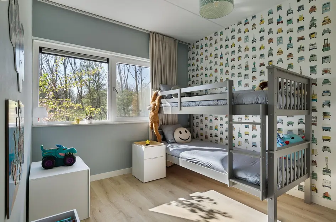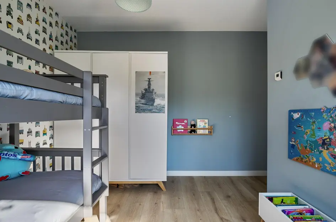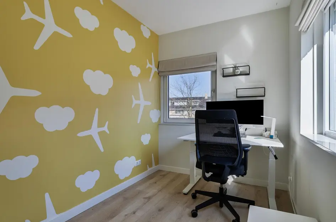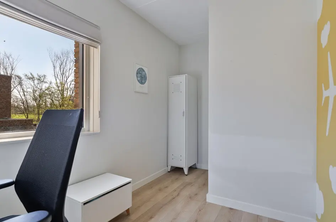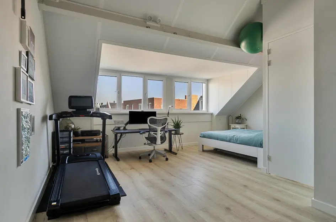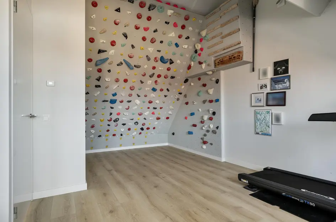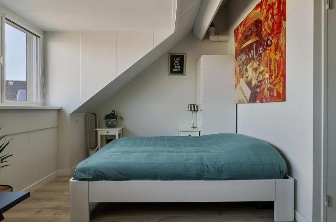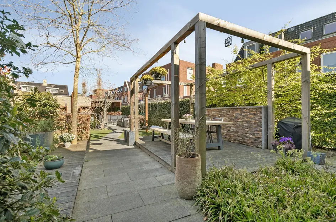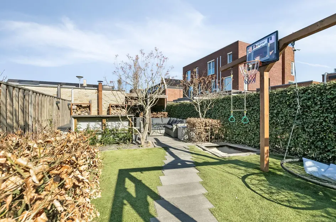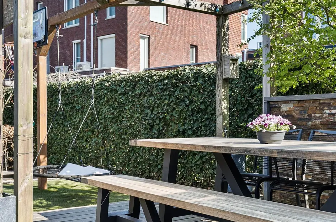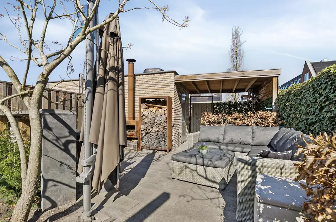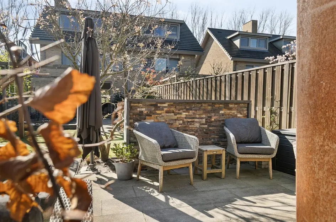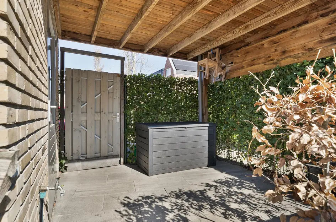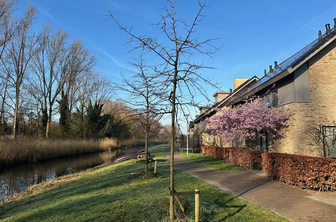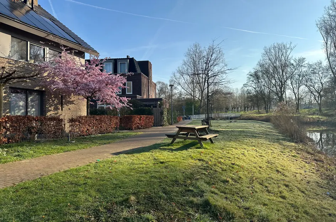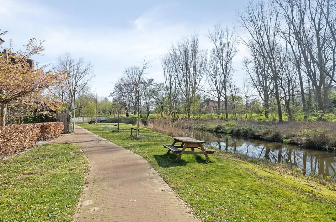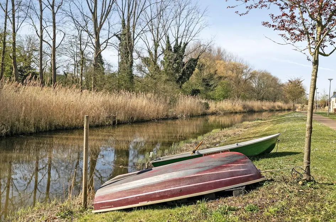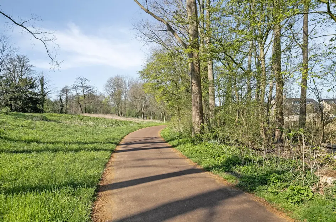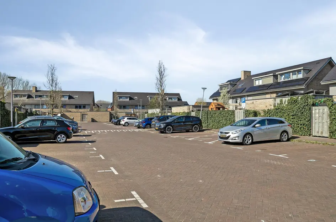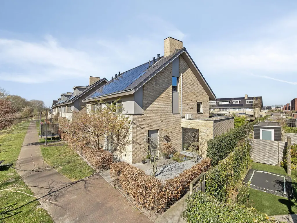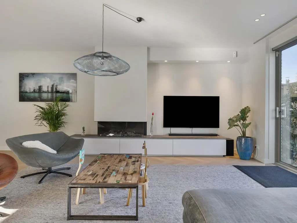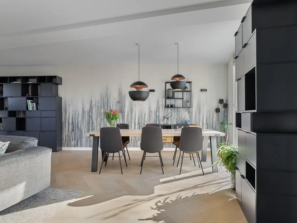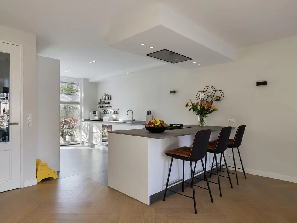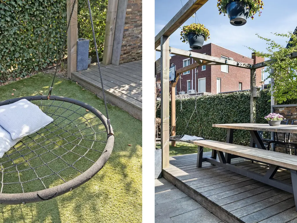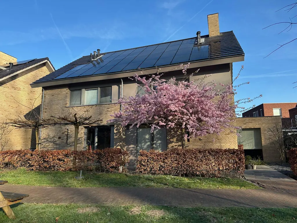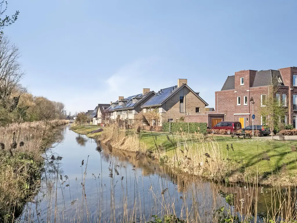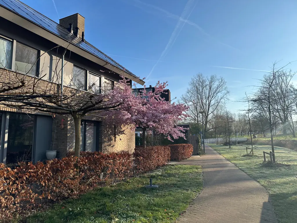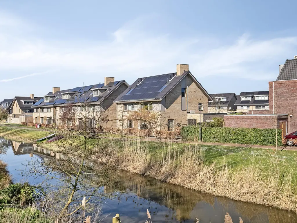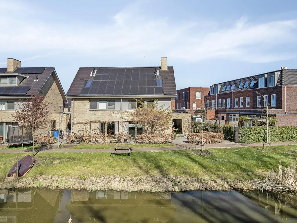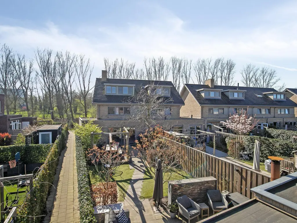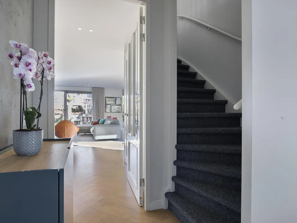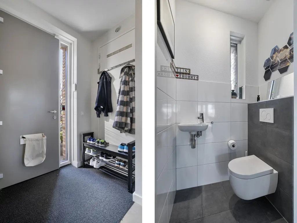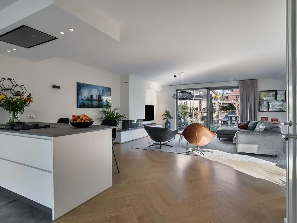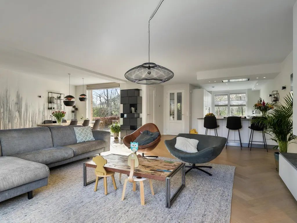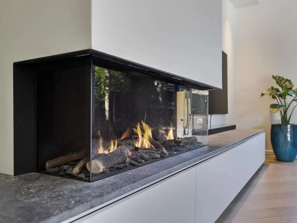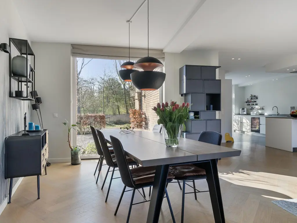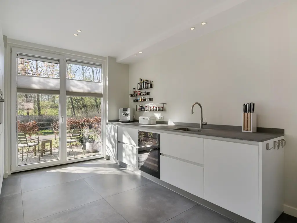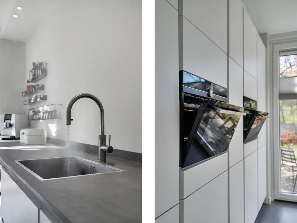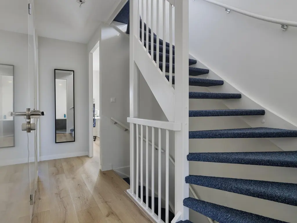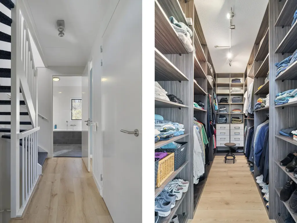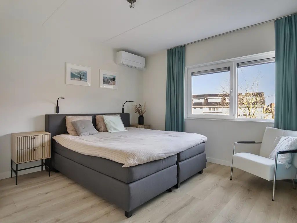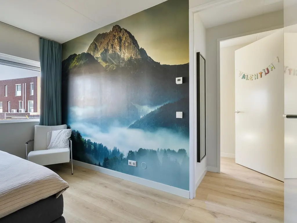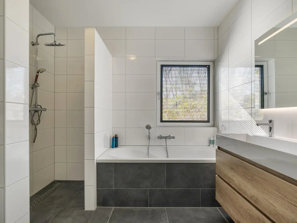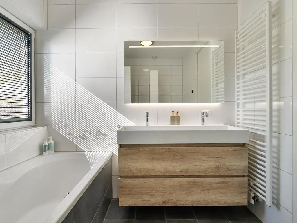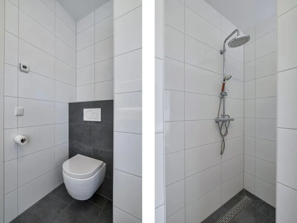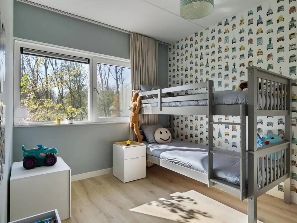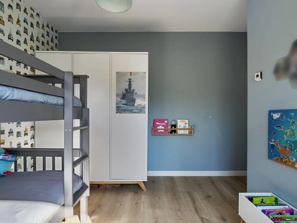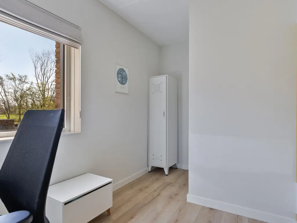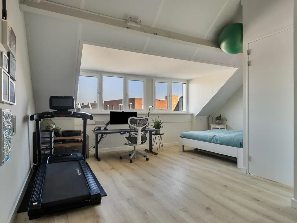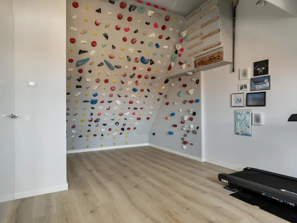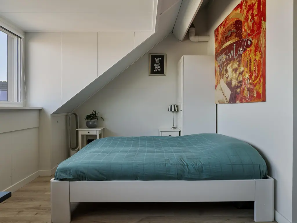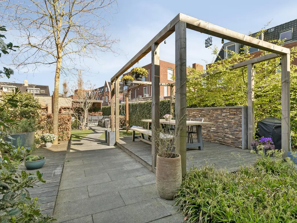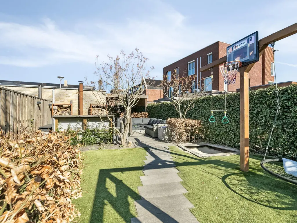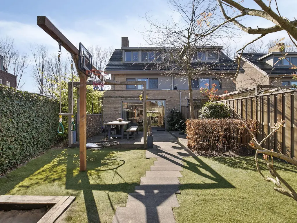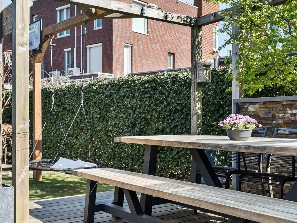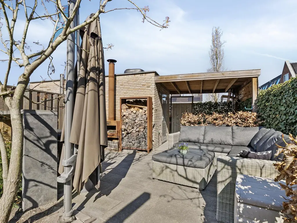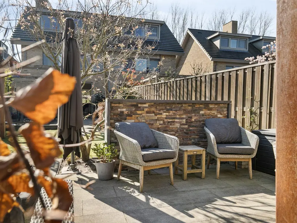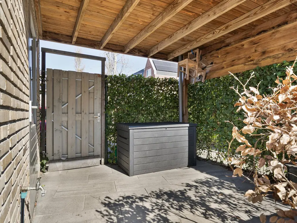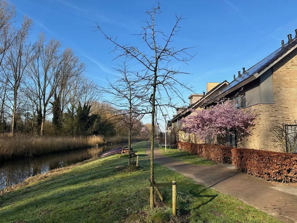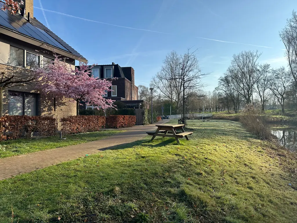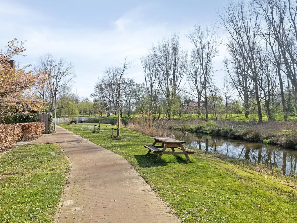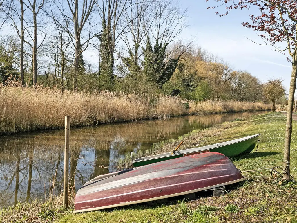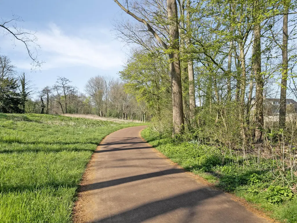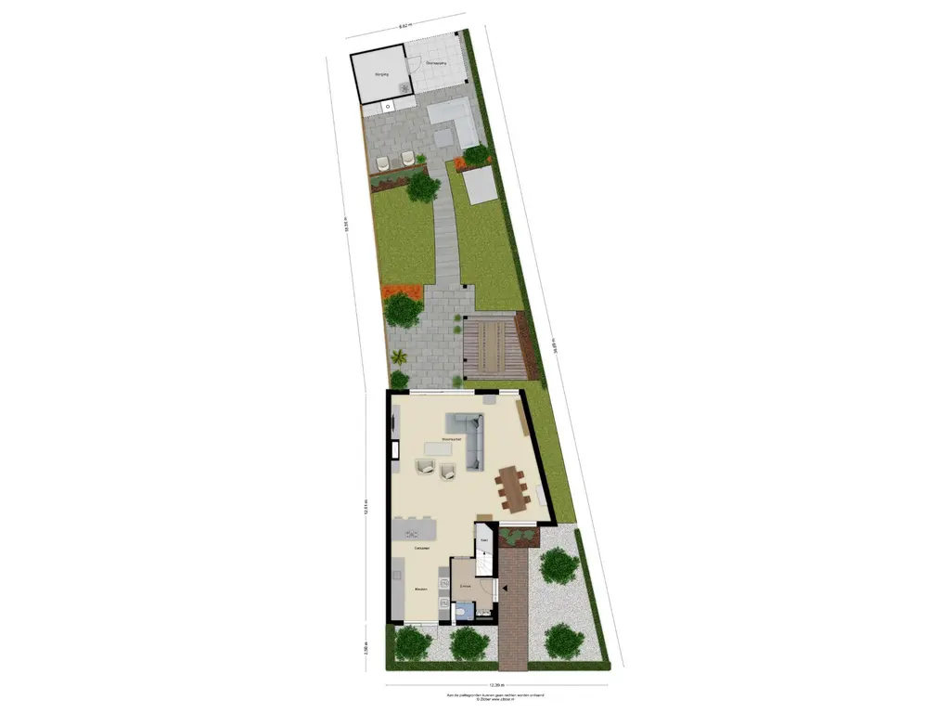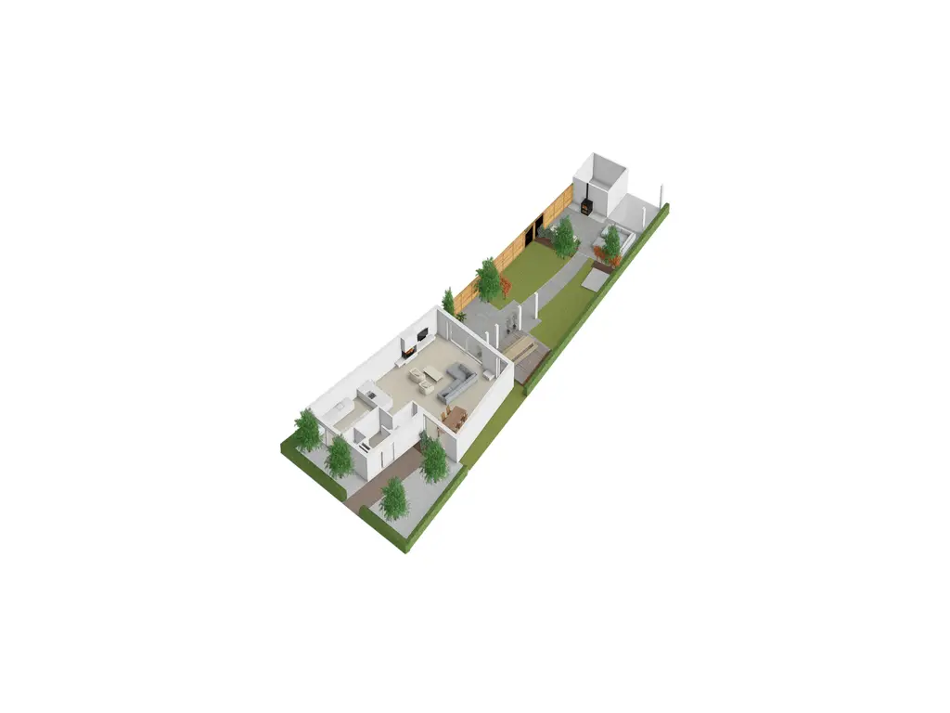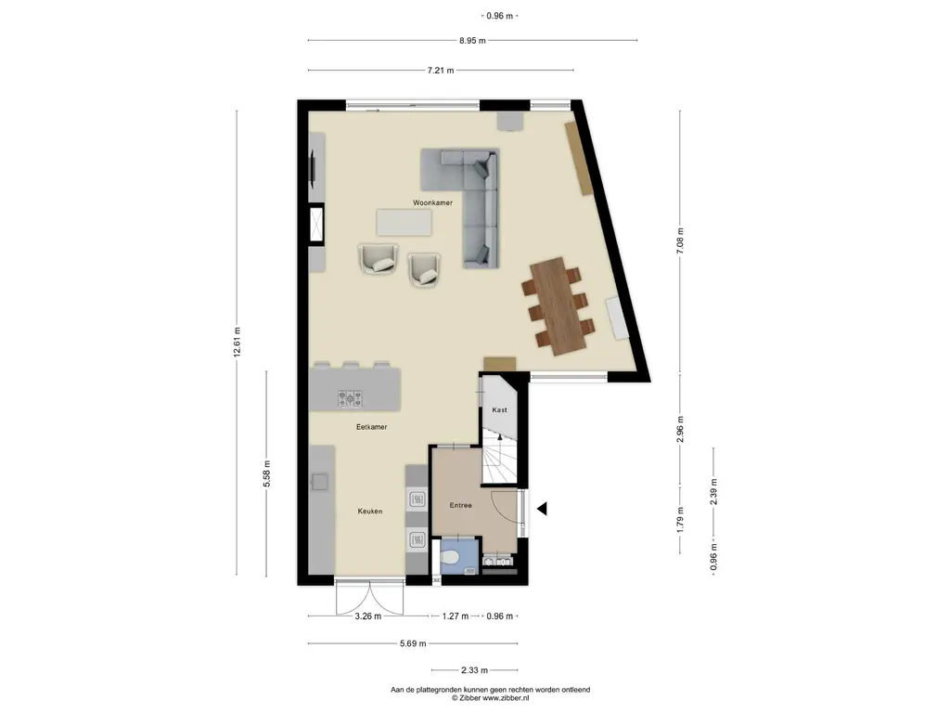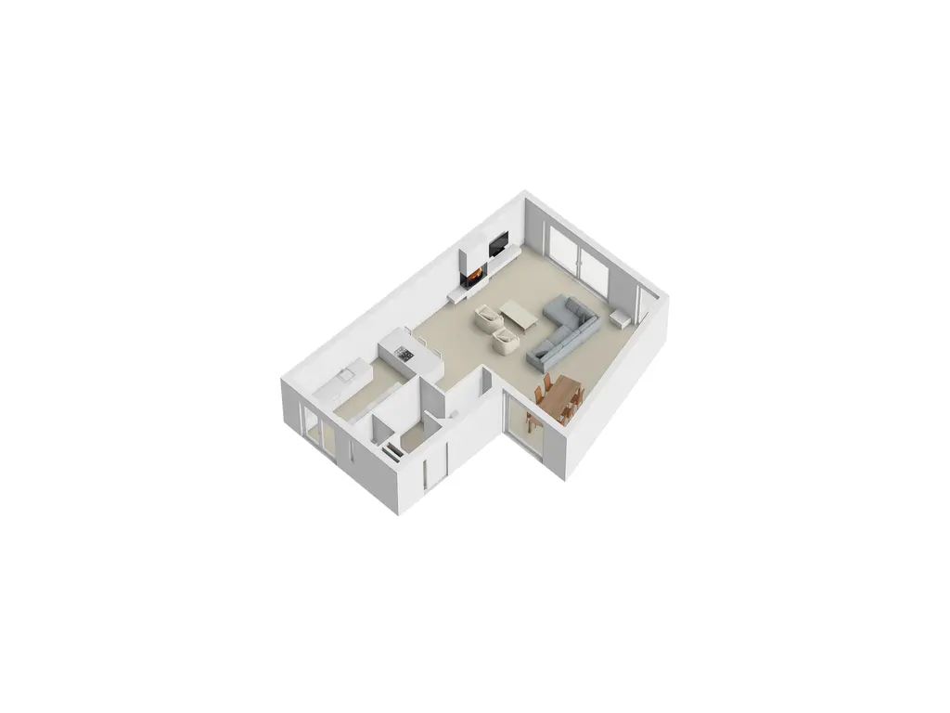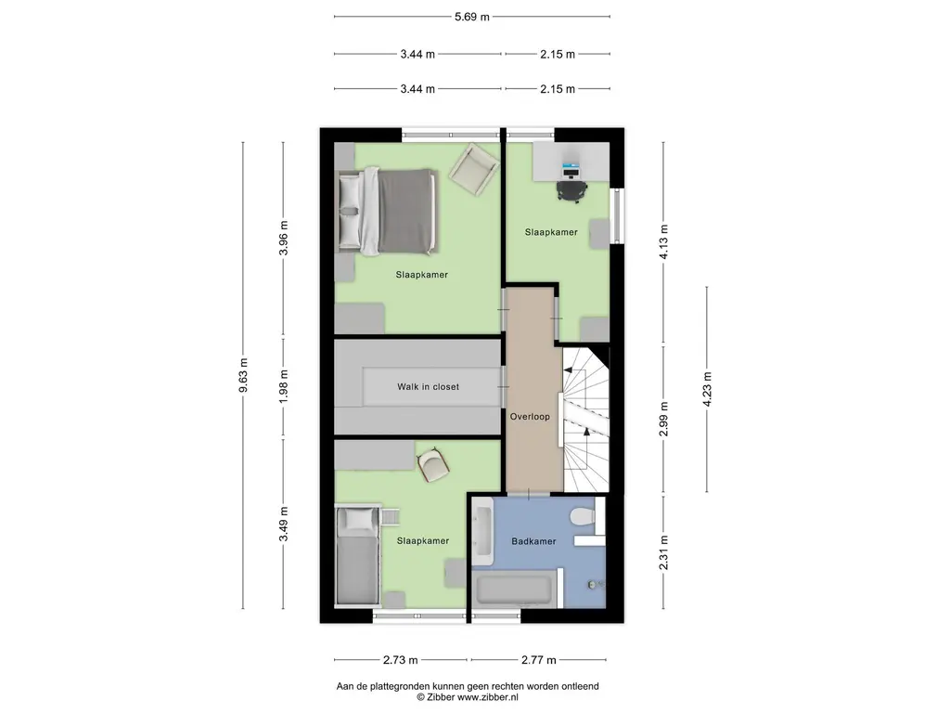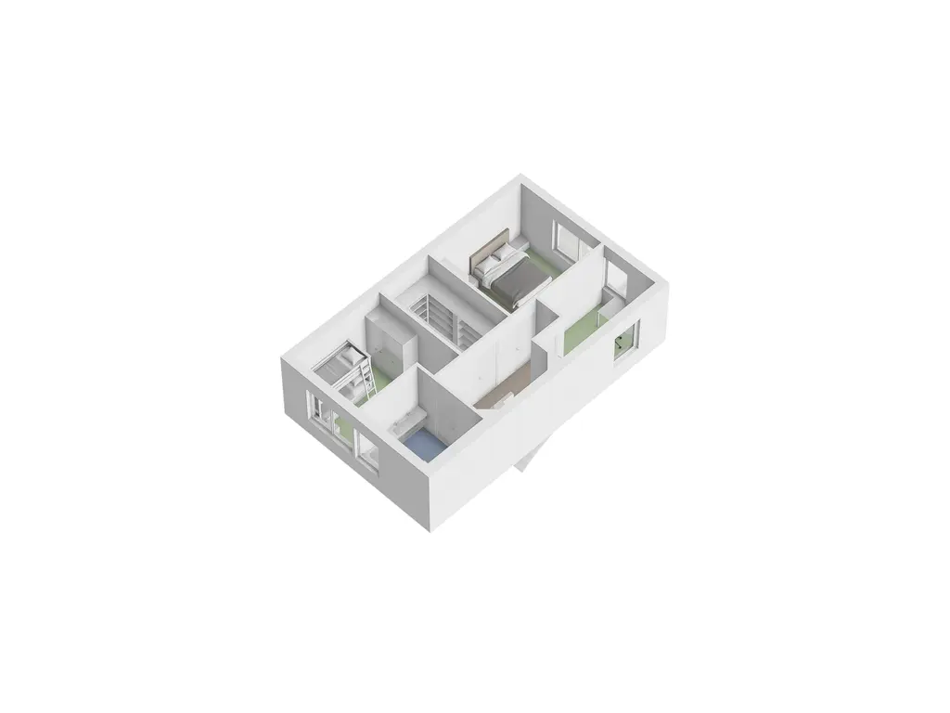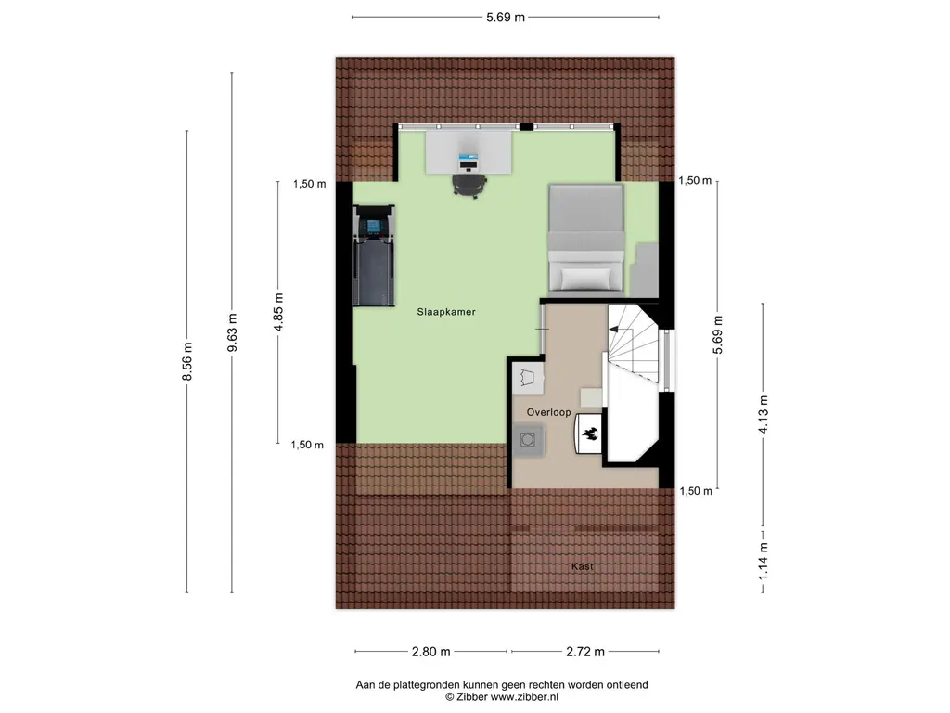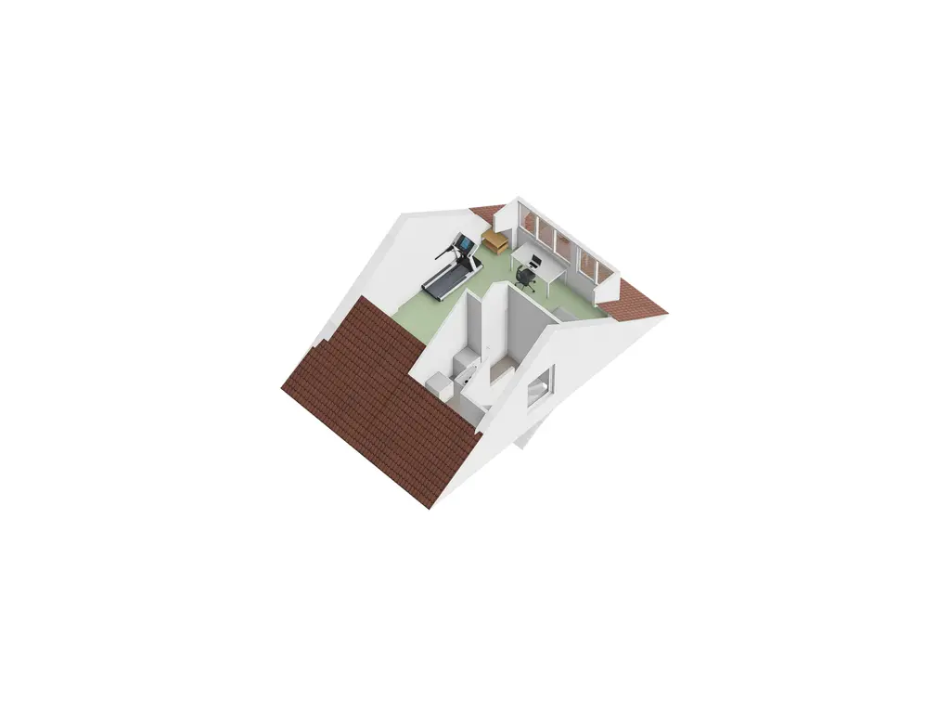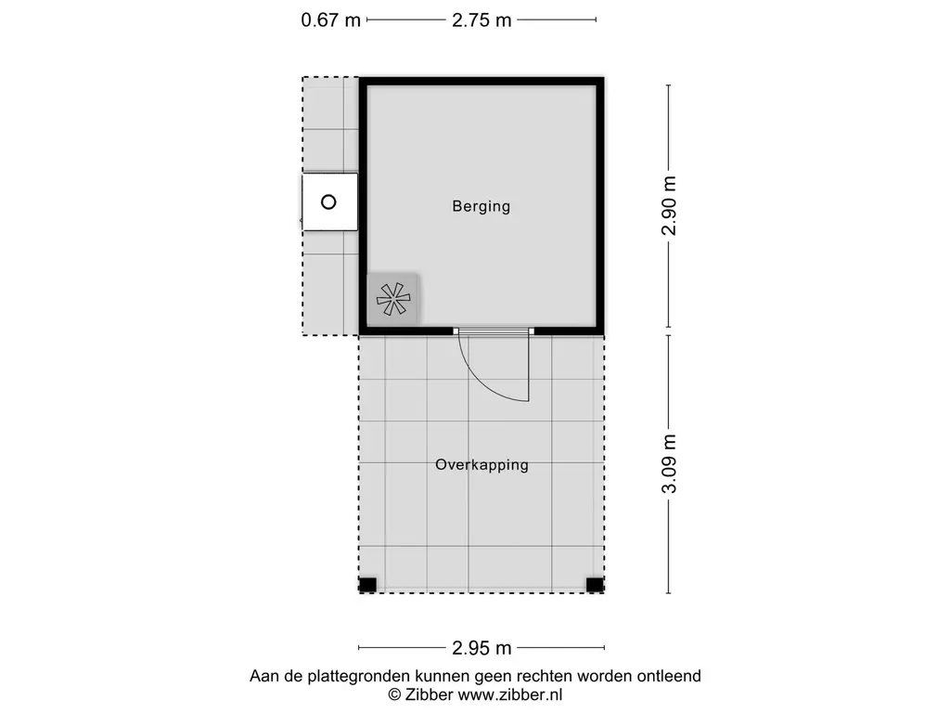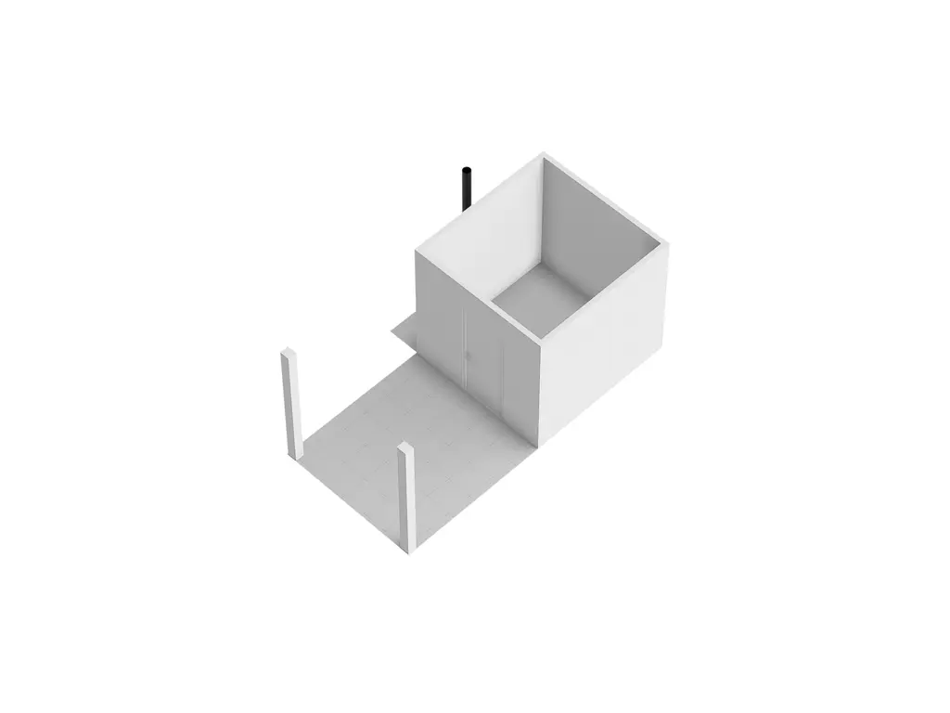See the English text below!
Deze prachtige en energiezuinige 2/1-kapwoning met A++ label is gelegen op een unieke locatie aan de rand van 'Park Zestienhoven'. De perfecte afwerking is in deze gehele woning terug te zien. Deze parel is van alle gemakken voorzien en er is op alle details gelet!
- High-end afwerking in alle opzichten
- Groot perceel van 333m2 grond in een rustige en moderne buurt
- Perfecte locatie omgeven door groen
Deze woning is gelegen op een toplocatie in Park Zestienhoven dichtbij vele voorzieningen. Alle mogelijkheden om heerlijk te kunnen genieten zijn binnen handbereik. Denk hierbij aan het direct naastgelegen park om te wandelen en de vele sportvelden en sportverenigingen in de nabije omgeving. Een middag golven is ook geen probleem, Golfcenter Seve is op loopafstand gelegen. Ook de dagelijkse benodigdheden zoals scholen, winkels en kinderdagverblijven zijn binnen handbereik. De binnenstad van Rotterdam is eenvoudig en gemakkelijk te bereiken via diverse uitvalswegen, met de tramhalte (lijn 25) op slechts enkele minuten lopen en Rotterdam Centraal op slechts 10 minuten fietsen. Nieuwsgierig geworden naar de prachtige woning op deze toplocatie? Lees dan snel verder!
De indeling van de woning is als volgt: Bij binnenkomt in de hal is de meterkast, toilet met wandcloset en fonteintje en trap naar eerste verdieping te vinden. Dan volgt de doorgang naar de zeer ruime en uitgebouwde woonkamer (uitbouw aan achterzijde en rechterzijde). Middels een grote schuifpui is de doorgang naar de tuin. Hier komt natuurlijk ook erg veel licht door naar binnen. In de woonkamer is een sfeervolle gashaard aanwezig, en de keuken ligt in het verlengde van de living. De keuken is een droom voor iedere thuis kok, met een prachtige ruime opstelling inclusief eiland en dubbele wandopstelling. De keuken is uitgerust met hoogwaardig (inbouw) apparatuur: 5 pits gaskookplaat, afzuigkap, vaatwasser, wijnklimaatkast, Quooker kraan, combi-oven en stoomoven, koelkast en vrieskast. Vanuit de keuken is er zelfs een openslaande deur (tevens draai-kiep) naar de heerlijke voortuin met mooi uitzicht over de groene omgeving. De keuken is voorzien van een tegelvloer en de woonkamer en hal zijn voorzien van een stijlvolle houten vloer met vloerverwarming.
Op de eerste verdieping kom je via een trap op de overloop, waar zich een slaapkamer aan de voorzijde bevindt. De badkamer aan de voorzijde is uitgerust met modern sanitair waaronder een wandcloset, royale inloopdouche, ligbad, design radiator, dubbele wastafel met een meubel en verlichte spiegel. Aan de achterzijde bevindt zich de master bedroom, compleet met airconditioning. Naast deze slaapkamer is een studeerkamer aanwezig en de tussen gelegen ruime walk-in-closet met kastenwanden. Deze etage is voorzien van een laminaatvloer met vloerverwarming.
De tweede verdieping biedt praktische voorzieningen zoals de witgoedaansluitingen en hybride warmtepompinstallatie. Deze etage is ook voorzien van een airconditioning. De ruime slaapkamer heeft een grote dakkapel aan de achterzijde wat zorgt voor veel lichtinval. Ook deze etage is voorzien van een laminaatvloer met vloerverwarming en er zijn al aansluitingen voor een tweede badkamer.
Het perceel: Aan de voorzijde is een voetpad te vinden en heb je een heerlijke voortuin met uitzicht over groen en water, ideaal voor een moment van rust. De diepe achtertuin op het noordwesten is perfect ingedeeld met diverse zitjes, een ruime overkapping, een schuur en sfeervolle buitenhaard. Dit is de perfecte plek om iedere dag te genieten en te ontspannen in de buitenlucht! Door de diepte van de tuin zijn er altijd zowel zonnige als schaduwrijke plekken te vinden.
In de wijk is er ruim genoeg gratis parkeergelegenheid, zowel achter de woning als in de nabije omgeving (Inclusief 6 laadstations). De woning is rondom voorzien van kunststof kozijnen met daarin HR++ beglazing wat zorgt voor optimale isolatie en duurzaamheid. Hier wil je wonen!
Bijzonderheden:
- Bouwjaar: 2018
- Woonoppervlakte: 178m2
- Inhoud: 638m3
- Perceel: 333m2 eigen grond
- Berging: 8m2
- 18 zonnepanelen
- Energielabel: A++
- Energie-neutrale woning
- Verwarming en warmwater: hybride warmtepomp en C.V.-ketel (bouwjaar 2017)
- Mechanische ventilatie via MV box (bouwjaar 2017)
- Twee airco’s aanwezig met zowel warmte- als koelfunctie (bouwjaar 2022)
- Oplevering: in onderling overleg
Deze presentatie is met zorg samengesteld. Desondanks kunnen aan deze presentatie geen rechten worden ontleend. Daarnaast aanvaardt de makelaar of zijn opdrachtgever geen aansprakelijkheid voor de in de presentatie verstrekte informatie. Mocht de presentatie vragen oproepen, dan nodigen wij u van harte uit deze onder onze aandacht te brengen.
Koopovereenkomst pas rechtsgeldig na ondertekening:
Een mondelinge overeenstemming tussen de particuliere verkoper en de particuliere koper is niet rechtsgeldig. Met andere woorden: er is geen koop. Er is pas sprake van een rechtsgeldige koop als de particuliere verkoper en de particuliere koper de koopovereenkomst hebben ondertekend. Dit vloeit voort uit artikel 7:2 Burgerlijk Wetboek. Een bevestiging van de mondelinge overeenstemming per e-mail of een toegestuurd concept van de koopovereenkomst wordt overigens niet gezien als een 'ondertekende koopovereenkomst'.
Toelichtingsclausule NEN2580:
De Meetinstructie is gebaseerd op de NEN2580. De Meetinstructie is bedoeld om een meer eenduidige manier van meten toe te passen voor het geven van een indicatie van de gebruiksoppervlakte. De Meetinstructie sluit verschillen in meetuitkomsten niet volledig uit, door bijvoorbeeld interpretatieverschillen, afrondingen of beperkingen bij het uitvoeren van de meting.
-
This beautiful and energy-efficient semi-detached house with A++ label is located in a unique location on the edge of 'Park Zestienhoven'. The perfect finish can be seen throughout this house. This gem is fully equipped and attention has been paid to every detail!
- High-end finish in all respects
- Large plot of 333m2 of land in a quiet and modern neighborhood
- Perfect location surrounded by greenery
This house is located in a prime location in Park Zestienhoven close to many amenities. All possibilities to enjoy yourself are within easy reach. Think of the immediately adjacent park for walking and the many sports fields and sports clubs in the vicinity. An afternoon of golf is also no problem, Golfcenter Seve is within walking distance. Daily necessities such as schools, shops and daycare centers are also within easy reach. The city center of Rotterdam is easy and convenient to reach via various arterial roads, with the tram stop (line 25) just a few minutes' walk away and Rotterdam Central Station only 10 minutes by bike. Curious about the beautiful house in this prime location? Then read on quickly!
The layout of the house is as follows: Upon entering the hall, you will find the meter cupboard, toilet with wall closet and washbasin and stairs to the first floor. Then follows the passage to the very spacious and extended living room (extension at the rear and right side). Through a large sliding door is the passage to the garden. Of course, a lot of light also comes in here. The living room has an attractive gas fireplace, and the kitchen is an extension of the living room. The kitchen is a dream for every home chef, with a beautiful spacious layout including island and double wall layout. The kitchen is equipped with high-quality (built-in) appliances: 5-burner gas hob, extractor hood, dishwasher, wine climate cabinet, Quooker tap, combi oven and steam oven, fridge and freezer. From the kitchen there is even a patio door (also tilt and turn) to the lovely front garden with a beautiful view of the green surroundings. The kitchen has a tiled floor and the living room and hall have a stylish wooden floor with underfloor heating.
On the first floor you reach the landing via a staircase, where there is a bedroom at the front. The bathroom at the front is equipped with modern sanitary facilities including a wall closet, spacious walk-in shower, bath, design radiator, double sink with a furniture and illuminated mirror. At the rear is the master bedroom, complete with air conditioning. Next to this bedroom is a study and the spacious walk-in closet with wardrobe walls in between. This floor has a laminate floor with underfloor heating.
The second floor offers practical facilities such as the white goods connections and hybrid heat pump installation. This floor is also equipped with air conditioning. The spacious bedroom has a large dormer window at the rear which provides a lot of light. This floor also has a laminate floor with underfloor heating and there are already connections for a second bathroom.
The plot: At the front is a footpath and you have a lovely front garden with a view of greenery and water, ideal for a moment of peace. The deep backyard on the northwest is perfectly laid out with various seating areas, a spacious canopy, a shed and a cozy outdoor fireplace. This is the perfect place to enjoy and relax in the open air every day! Due to the depth of the garden, there are always both sunny and shady spots to be found.
There is ample free parking in the neighborhood, both behind the house and in the vicinity (including 6 charging stations). The house is equipped with plastic frames all around with HR++ glazing, which ensures optimal insulation and durability. You want to live here!
Details:
- Year built: 2018
- Living area: 178m2
- Volume: 638m3
- Plot: 333m2 private land
- Storage: 8m2
- 18 solar panels
- Energy label: A++
- Energy-neutral home
- Heating and hot water: hybrid heat pump and central heating boiler (built in 2017)
- Mechanical ventilation via MV box (built in 2017)
- Two air conditioners with both heating and cooling function (built in 2022)
- Delivery: in mutual consultation
This presentation has been compiled with care. Nevertheless, no rights can be derived from this presentation. In addition, the broker or his client accepts no liability for the information provided in the presentation. If the presentation raises any questions, we cordially invite you to bring them to our attention.
Purchase agreement only legally valid after signing:
A verbal agreement between the private seller and the private buyer is not legally valid. In other words: there is no purchase. A legally valid purchase only occurs when the private seller and the private buyer have signed the purchase agreement. This follows from article 7:2 of the Dutch Civil Code. A confirmation of the verbal agreement by e-mail or a sent draft of the purchase agreement is not regarded as a 'signed purchase agreement'.
Explanatory clause NEN2580:
The Measurement Instruction is based on the NEN2580. The Measurement Instruction is intended to apply a more unambiguous way of measuring to provide an indication of the usable surface area. The Measurement Instruction does not completely rule out differences in measurement results, for example due to differences in interpretation, rounding off or limitations in performing the measurement.
Wandelaarpad 5
ROTTERDAM
vraagprijs€ 1.050.000,- k.k.
Omschrijving
Kenmerken
Overdracht
- Vraagprijs
- € 1.050.000,- k.k.
- Status
- onder bod
- Aanvaarding
- in overleg
Bouw
- Soort woning
- woonhuis
- Soort woonhuis
- eengezinswoning
- Type woonhuis
- twee onder een kapwoning
- Aantal woonlagen
- 3
- Bouwjaar
- 2018
- Onderhoud binnen
- goed
- Onderhoud buiten
- goed
- Voorzieningen
- mechanische ventilatie, tv kabel, buitenzonwering, airconditioning, zonnepanelen, natuurlijke ventilatie
- Isolatie
- dakisolatie, muurisolatie, vloerisolatie, volledig geisoleerd, hr glas
Energie
- Energielabel
- A++
- Verwarming
- cv ketel, vloerverwarming geheel, warmtepomp
- Warm water
- cv ketel
- C.V.-ketel
- gas gestookte combi-ketel uit 2018 van HR, eigendom
Oppervlakten en inhoud
- Woonoppervlakte
- 178 m²
- Perceeloppervlakte
- 333 m²
- Inhoud
- 638 m³
- Bergruimte oppervlakte
- 8 m²
Indeling
- Aantal kamers
- 5
Buitenruimte
- Ligging
- aan water, aan rustige weg, in woonwijk, beschutte ligging
- Tuin
- achtertuin met een oppervlakte van 129 m² en is gelegen op het noordwesten
Garage / Schuur / Berging
- Garage
- geen garage
- Parkeergelegenheid
- openbaar parkeren
- Schuur/berging
- vrijstaand steen


